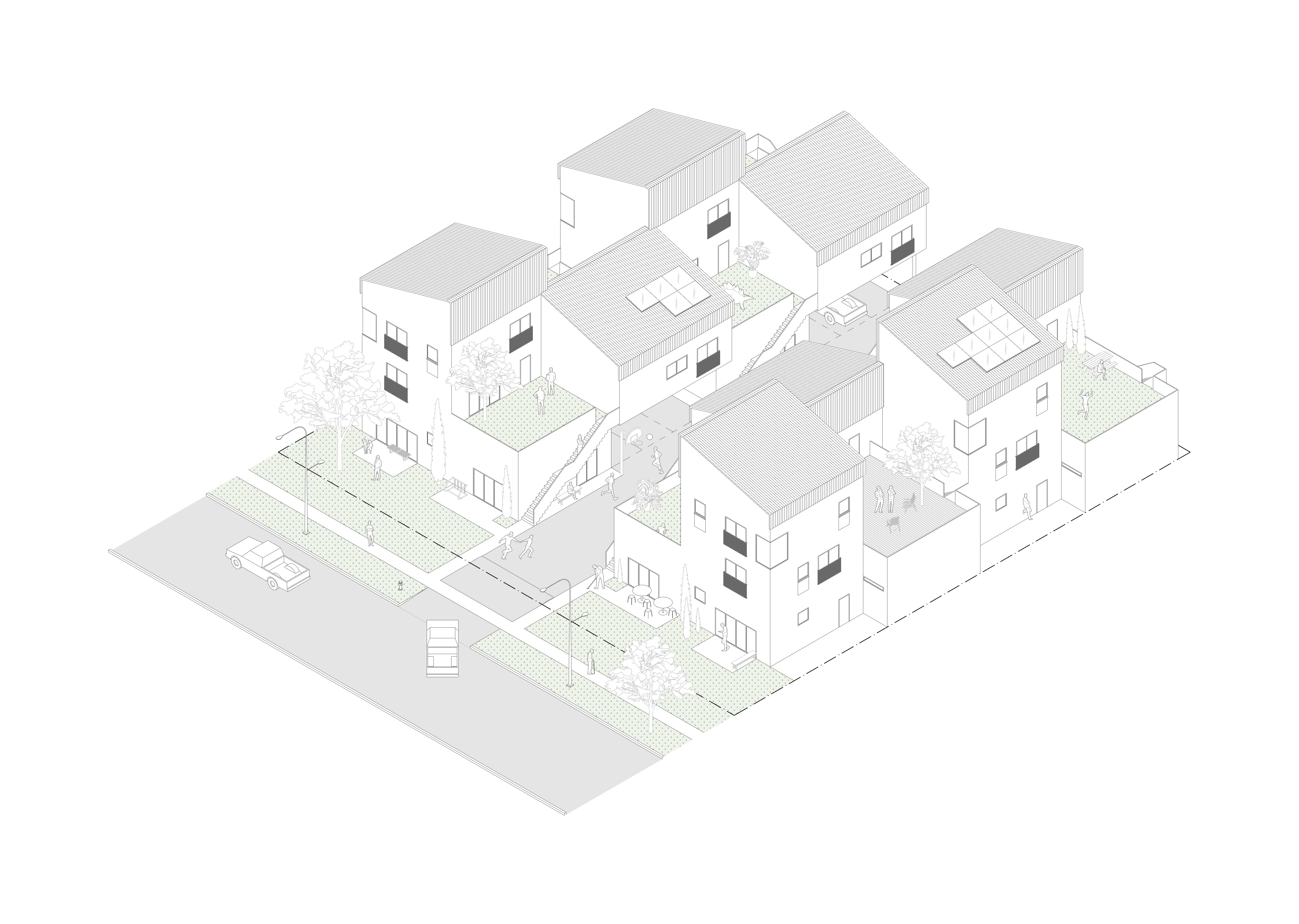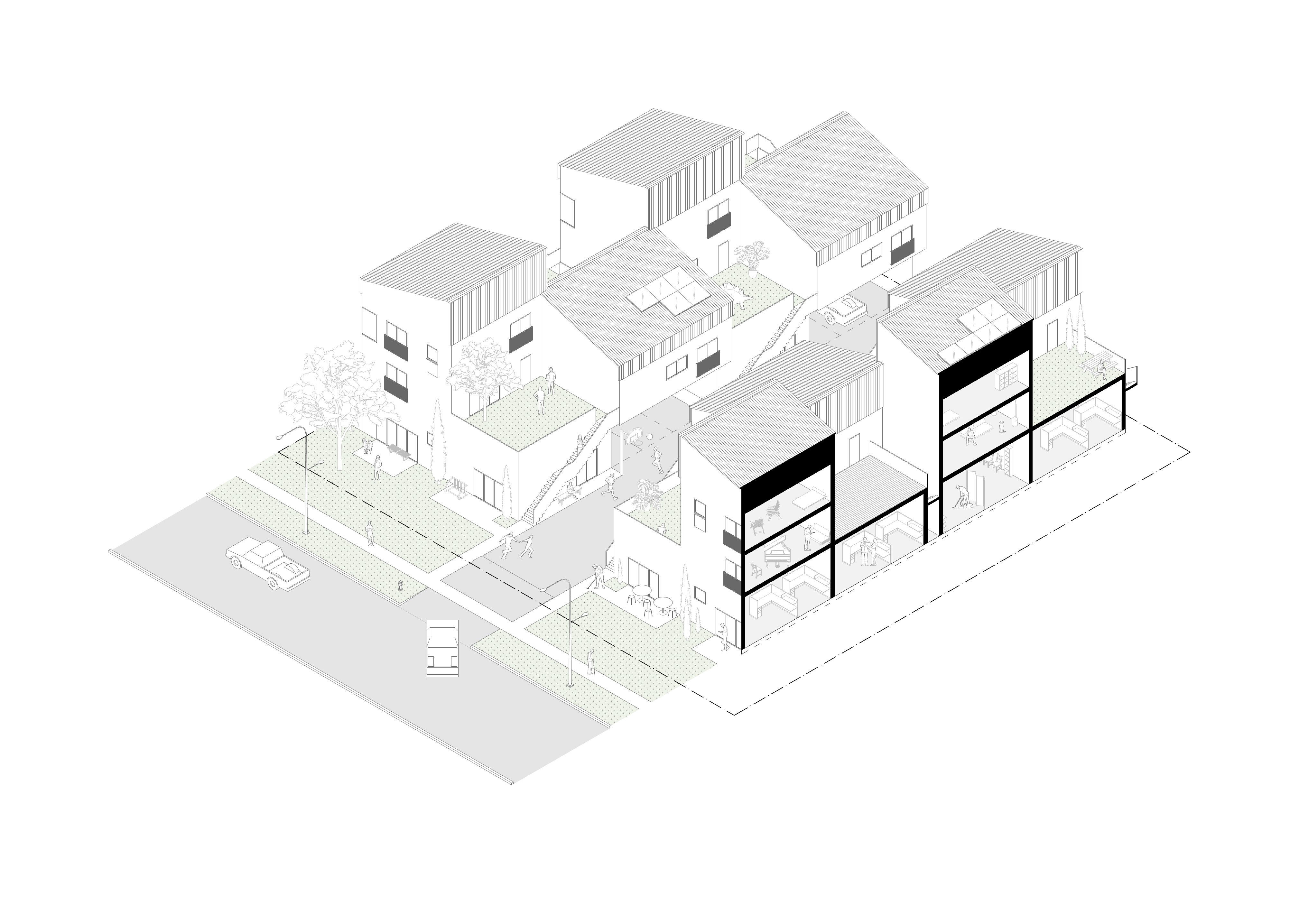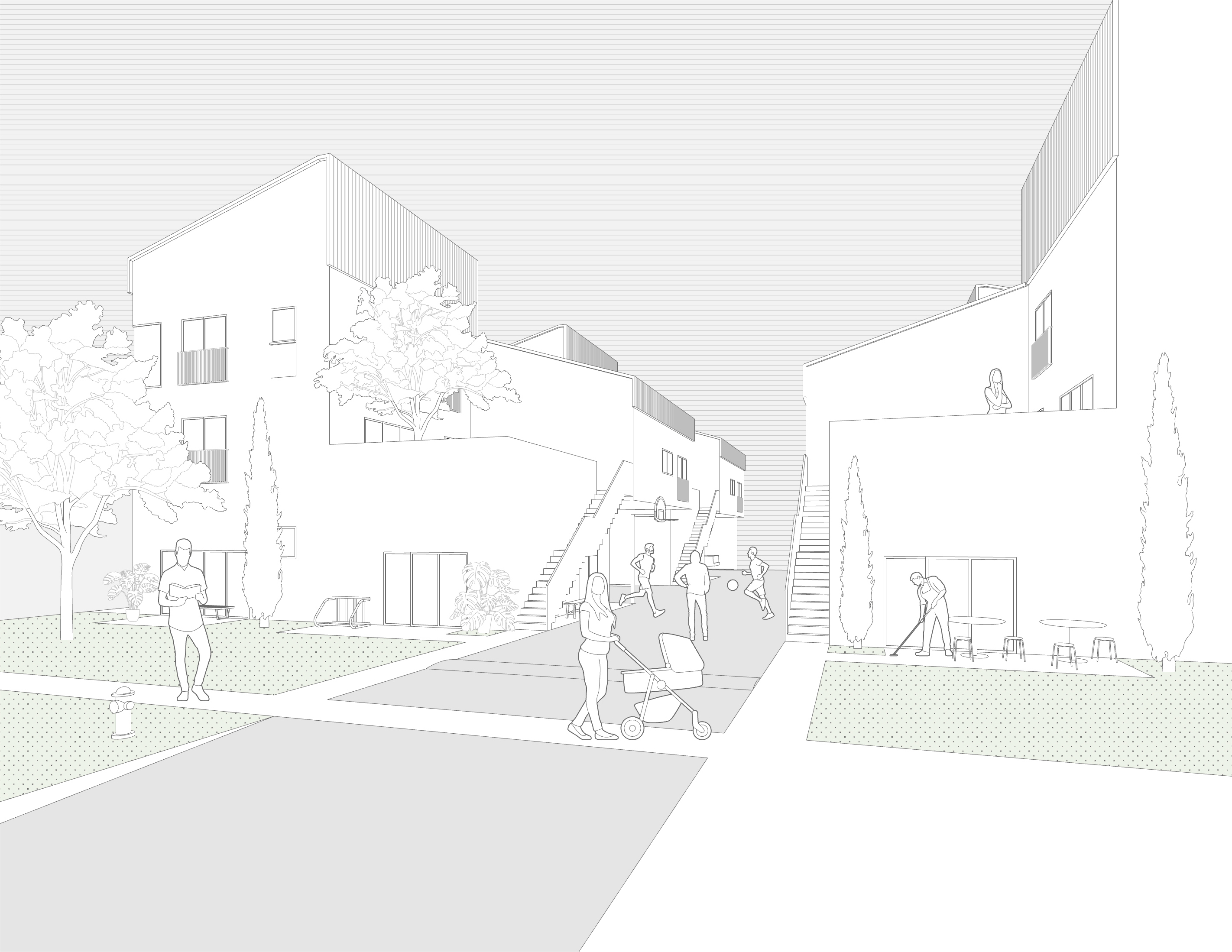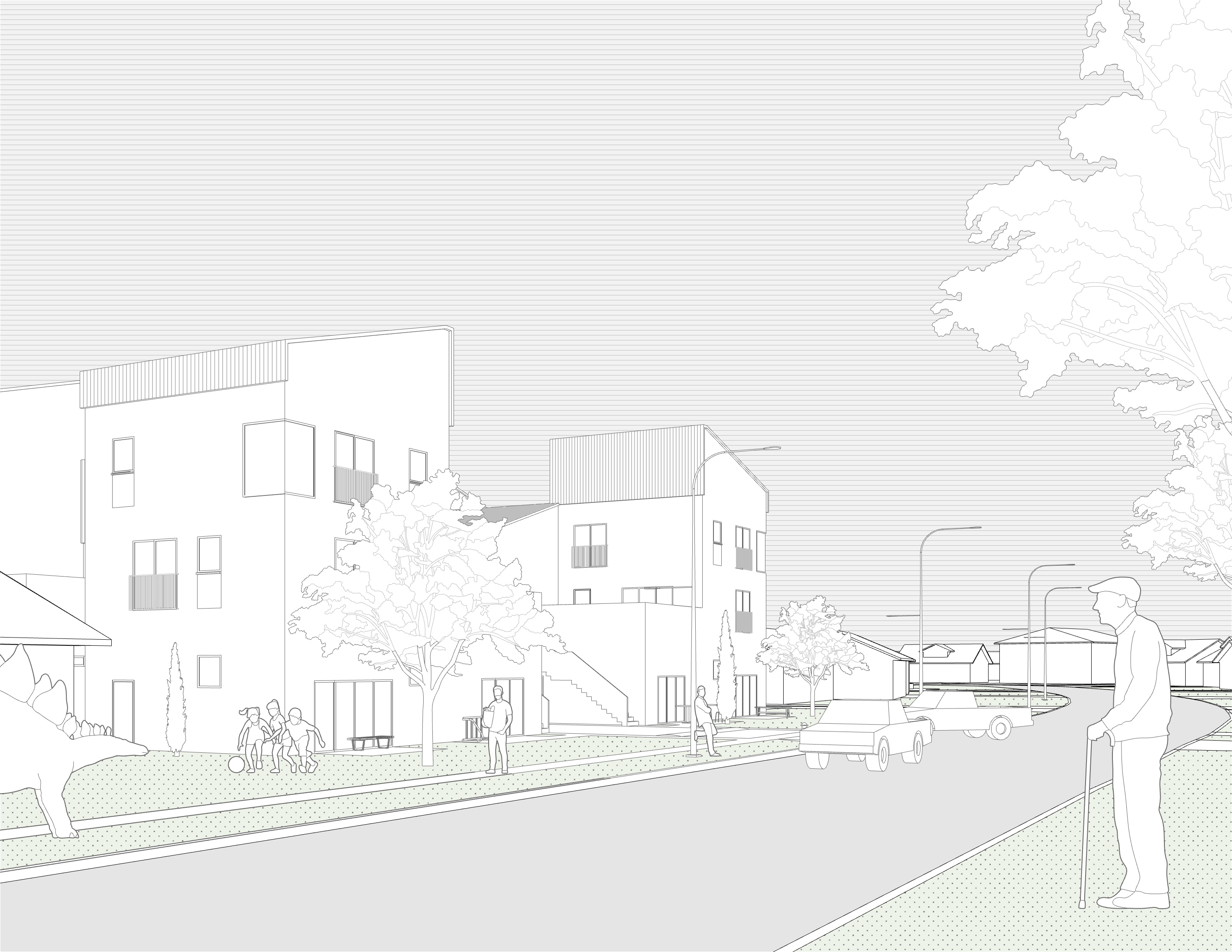Don Mills
[Toronto, Ontario]
Instructor: Jon Cummings
Integrated Urbanism Studio III, Fall 2020
University of Toronto
"Don Mills" is an urban design proposal that examines and critiques the current urban infrastructures, systems, and planning policies in Toronto. It focuses on Don Mills, a mixed-use neighbourhood in Toronto that was first developed in the 1950s. The proposal envisions making the neighbourhood's “yellow belt” self-sufficient by densifying it through the addition of commercial and civic spaces within the residential area. The goal is to enable residents to work while remaining close to home, considering economic, environmental, political, and social dimensions.



Densification Strategy
City-level actions include raising the floor area ratio (FAR) of each lot to permit denser development, gradually replacing some of the single-family homes in the area. The new buildings will incorporate commercial space on the ground floor, public space between the buildings, and residential space on the second and third floors.
City-level actions include raising the floor area ratio (FAR) of each lot to permit denser development, gradually replacing some of the single-family homes in the area. The new buildings will incorporate commercial space on the ground floor, public space between the buildings, and residential space on the second and third floors.








Tight-knit Neighbourhoods
Part of this proposal is to address the problems associated with outdated suburban designs, such as "cul-de-sacs" and "loops," which mean longer walking distances between blocks. New public spaces between buildings and within the newly proposed development would connect streets, creating shorter distances between blocks and tighter-knit neighbourhoods. Green spaces or raised "lawns" are also part of the proposal to maintain the integrity of the neighbourhood and provide residents with more private outdoor spaces.
Part of this proposal is to address the problems associated with outdated suburban designs, such as "cul-de-sacs" and "loops," which mean longer walking distances between blocks. New public spaces between buildings and within the newly proposed development would connect streets, creating shorter distances between blocks and tighter-knit neighbourhoods. Green spaces or raised "lawns" are also part of the proposal to maintain the integrity of the neighbourhood and provide residents with more private outdoor spaces.


